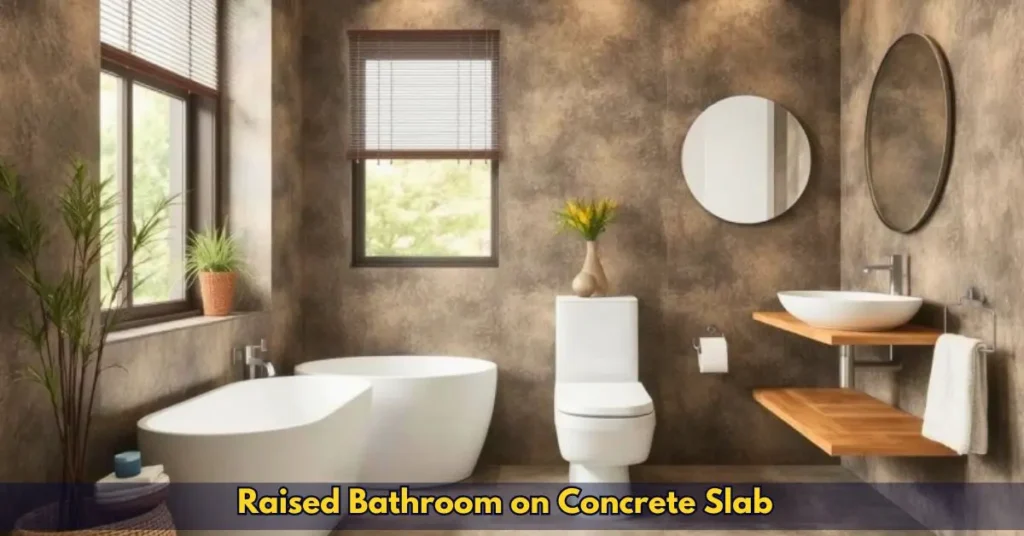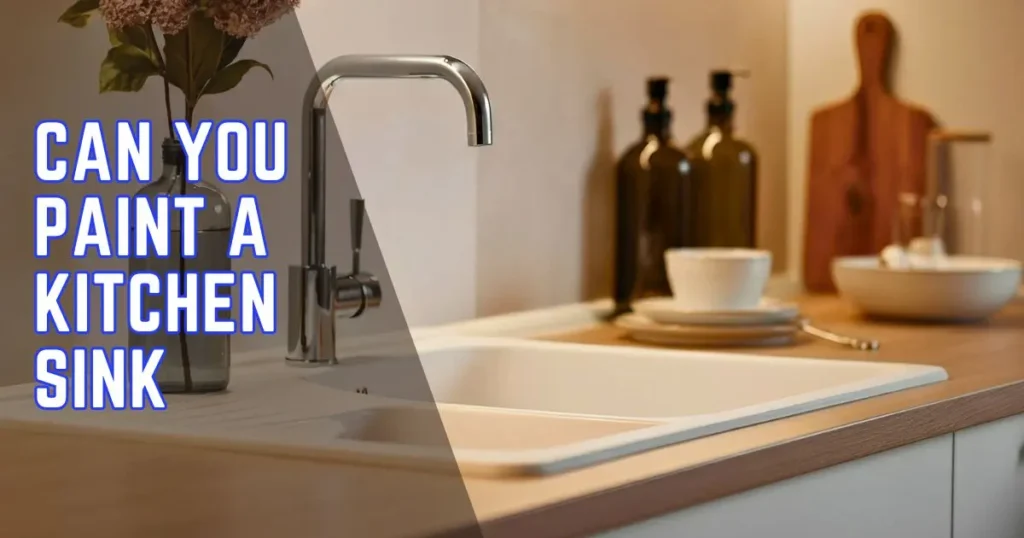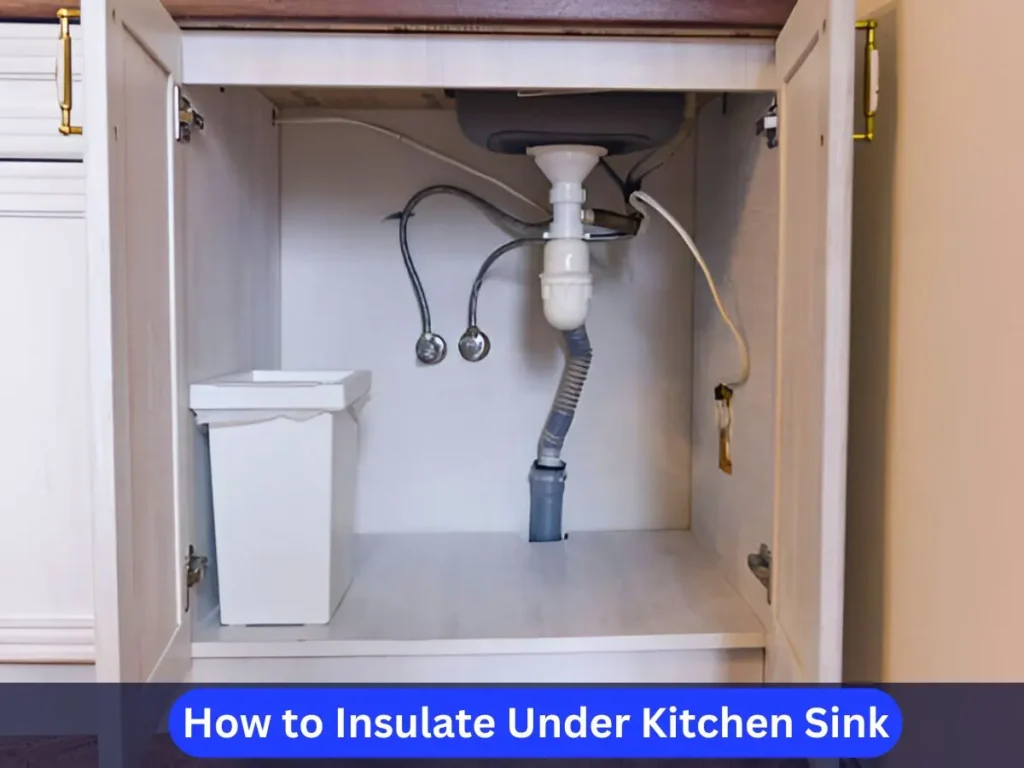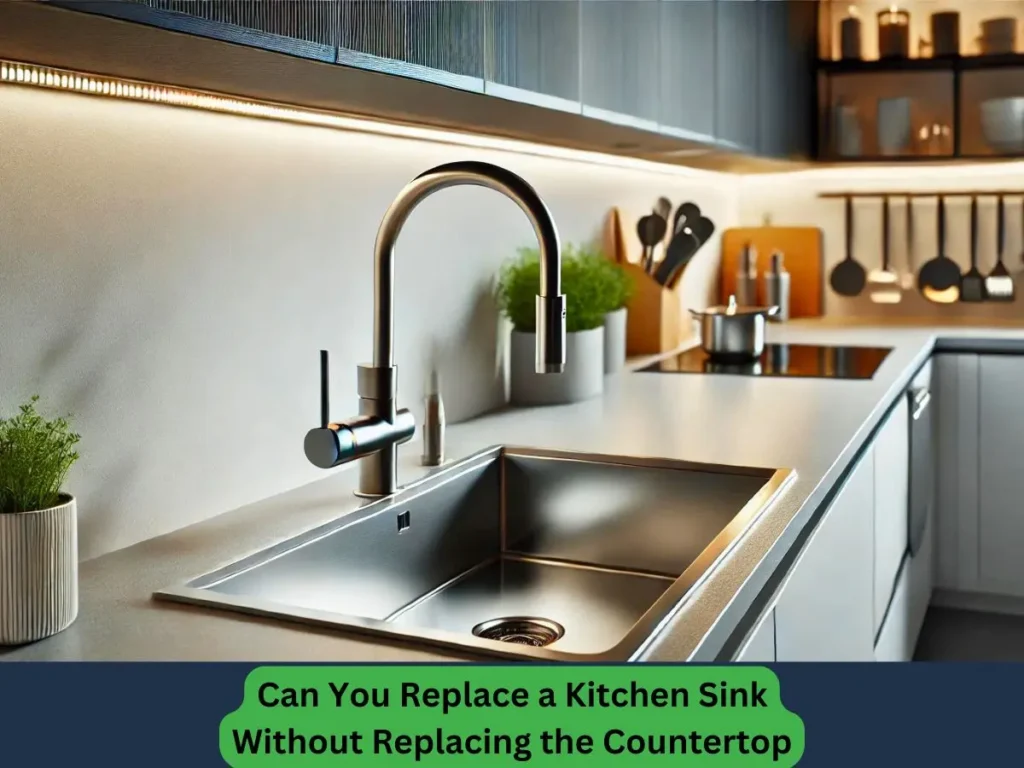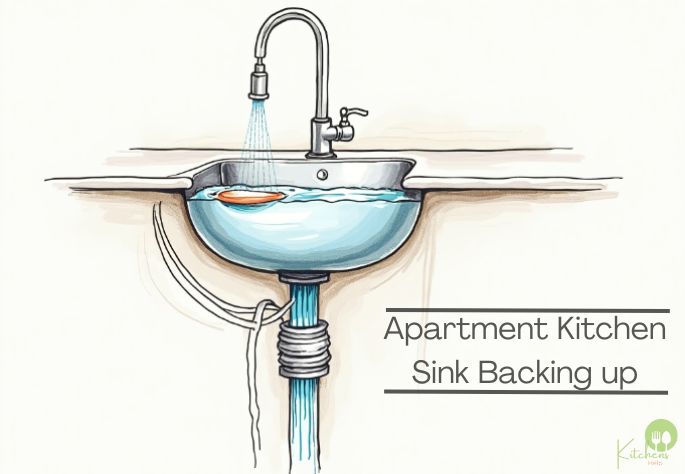Split-Level Home Kitchen Remodel: One of the Best Ideas
Table of Contents
Toggle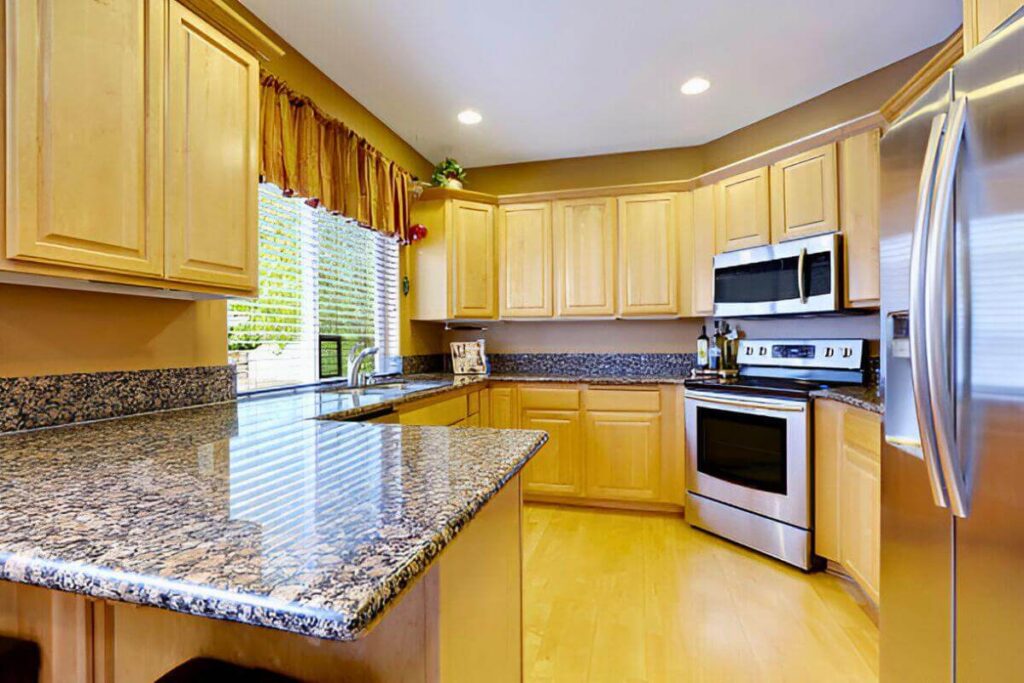
Split-level kitchen Remodel presents unique opportunities to create stunning, multi-dimensional spaces. The distinct layout of these homes offers a perfect canvas for modern kitchen transformations.
Many homeowners see their split-level kitchen’s potential but need help with the first steps toward change. This guide reveals practical solutions for everyday challenges like connecting divided spaces, maximizing natural light, and creating smooth transitions between levels. From intelligent storage ideas to creative layout solutions, we’ll explore how to turn your split-level kitchen into a showstopping heart of the home. Ready to discover how your stepped-design kitchen can become a masterpiece of function and style? Let’s unlock your kitchen’s hidden potential.
Planning Your Split-Level Kitchen Remodel
Setting a Realistic Budget and Timeline A split-level kitchen remodel needs careful money planning. Most homeowners spend between $30,000 to $80,000 for a full kitchen remodel. The basic costs include cabinets ($15,000), countertops ($8,000), appliances ($8,000), and labor ($10,000). Small projects might cost less, around $20,000. Significant changes with walls removed could reach $100,000. The timeline usually runs 8-12 weeks. Simple updates take 4-6 weeks. Major renovations need 12-16 weeks.
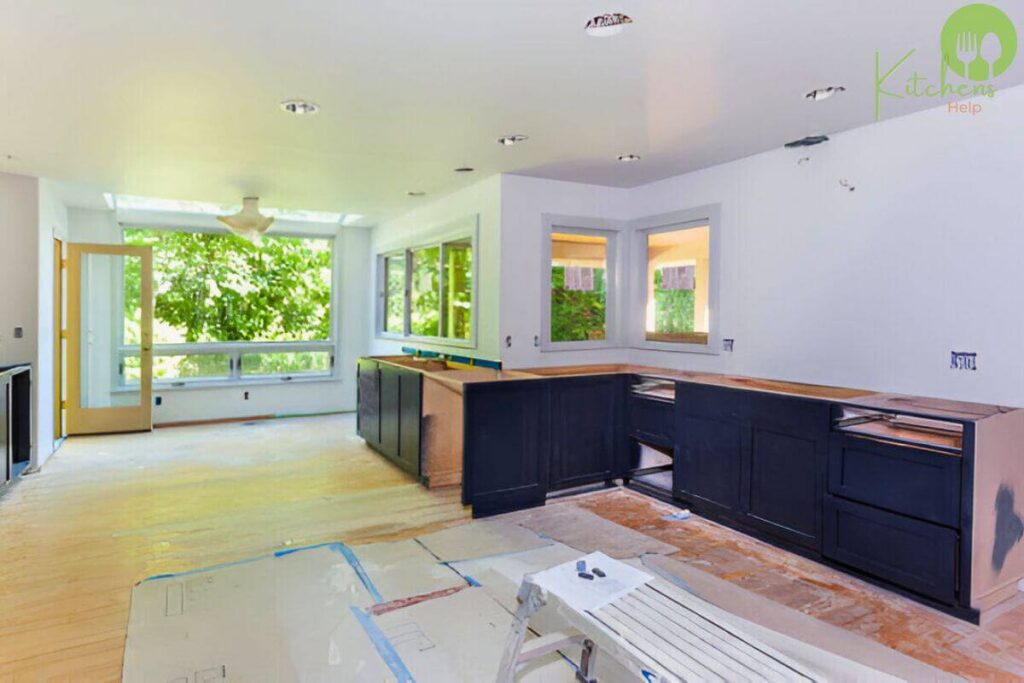
Finding and Hiring the Right Contractors
Good contractors make your kitchen dreams real. Start by asking friends about their kitchen projects. Check local building groups for trusted names. Meet at least three contractors. Ask them about past split-level kitchen remodel work. See their finished projects. Read what other homeowners say about them online. Make sure they have proper licenses and insurance. Get written estimates from each one. Pick someone who listens to your ideas and explains things clearly.
Prioritizing Your Remodel Goals
Make a list of must-haves for your new kitchen. Put needs before wants. Think about how you use your kitchen now. Do you cook a lot? Do you need more counter space? Better storage? Write down problems with your current kitchen. You may want more light or room to move. Sort these items by what matters most. This helps plan your budget better. Some common goals include better flow between rooms, more storage, new appliances, and brighter spaces.
Assessing Structural Considerations
Split-level homes have special building rules. Some walls hold up your house—these cannot be removed. A building expert should check which walls can be changed. Floor supports might need updates for heavy items like islands. Plumbing and electric lines often need moving, which costs extra money and time. Your contractor should know local building rules. They will get permits for any big changes. Consider your home’s basic shape and how changes fit with other rooms.
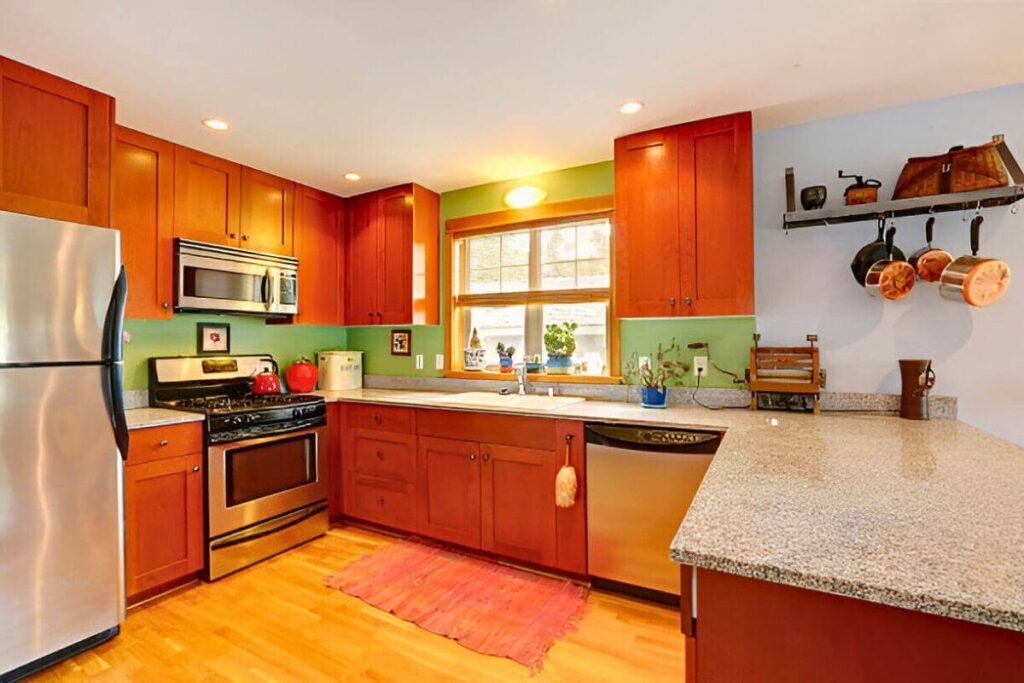
These steps help create a clear plan for your kitchen update. Good planning now saves trouble later. Talk about all these points with your contractor. Keep track of decisions and costs in a notebook. This makes the whole project easier to manage.
Must-Have Elements in a Split-Level Kitchen Remodel
Cabinetry: Selecting Styles and Materials
Kitchen cabinets make up the heart of your storage space. Modern cabinets come in many styles and materials. Wood cabinets remain widespread, with oak, maple, and cherry leading the choices. The style can be shaker, flat-panel, or raised-panel. Shaker cabinets offer a clean, timeless look that is perfect for split-level homes. White, gray, or navy blue paint colors work well in most kitchens. Soft-close hinges and drawers add luxury and prevent slamming. Cabinet prices range from $200 to $1,000 per linear foot, based on quality and features.
Countertops: Balancing Durability and Aesthetics
The right countertop makes cooking easier and kitchens beautiful. Granite stays strong and resists heat and scratches. Quartz needs less care than granite and comes in many colors. Butcher block adds warmth but needs regular oiling. Laminate costs less and offers many design options. Most split-level kitchens need 30-40 square feet of countertop space—good countertops last 15-20 years with proper care.
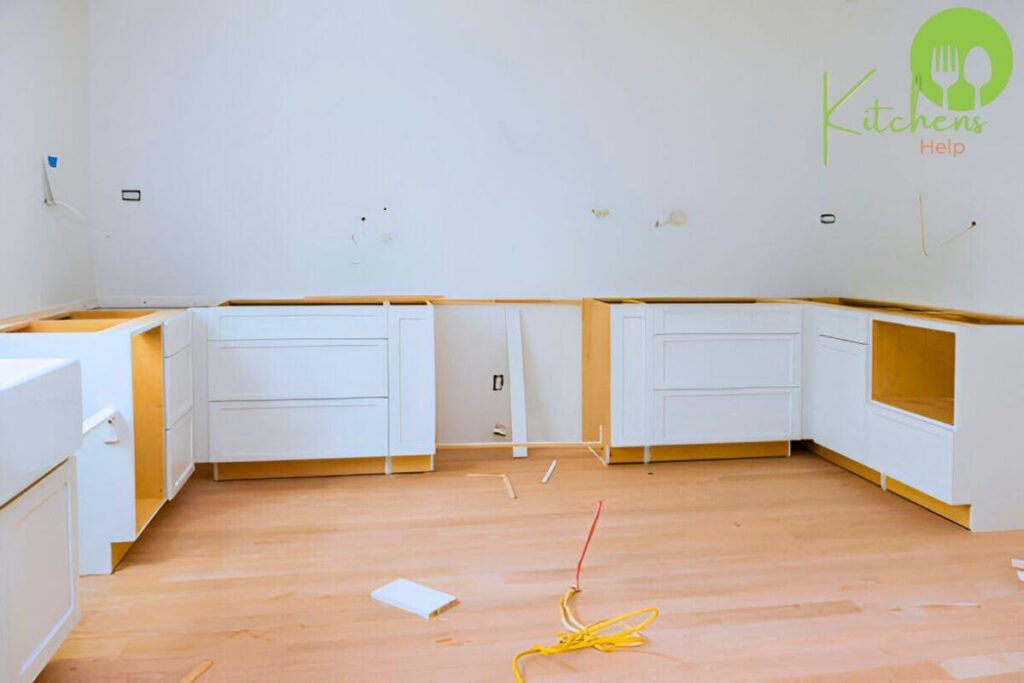
Storage Solutions: Innovative Ideas for Space
Optimization Smart storage helps keep kitchens organized. Pull-out pantry shelves make food easy to reach. Corner cabinets with lazy Susans use every inch of space. Deep drawers hold pots and pans better than shelves. Under-sink organizers keep cleaning supplies tidy. Vertical dividers store baking sheets and cutting boards. Magic corners turn dead space into practical storage. These solutions cost $100-$500 per unit but save countless hours searching for items.
Appliances: Integrating Modern and Energy-Efficient Options
New appliances save money on power bills. Energy Star refrigerators use 15% less electricity than standard models. Induction cooktops heat faster than gas or electric stoves. Dishwashers with soil sensors use less water. French-door refrigerators fit well in split-level layouts. Built-in microwaves save counter space. Smart appliances connect to phones for remote control. The average cost for all new kitchen appliances is $8,000-$15,000. These appliances last 10-15 years and make cooking more fun.
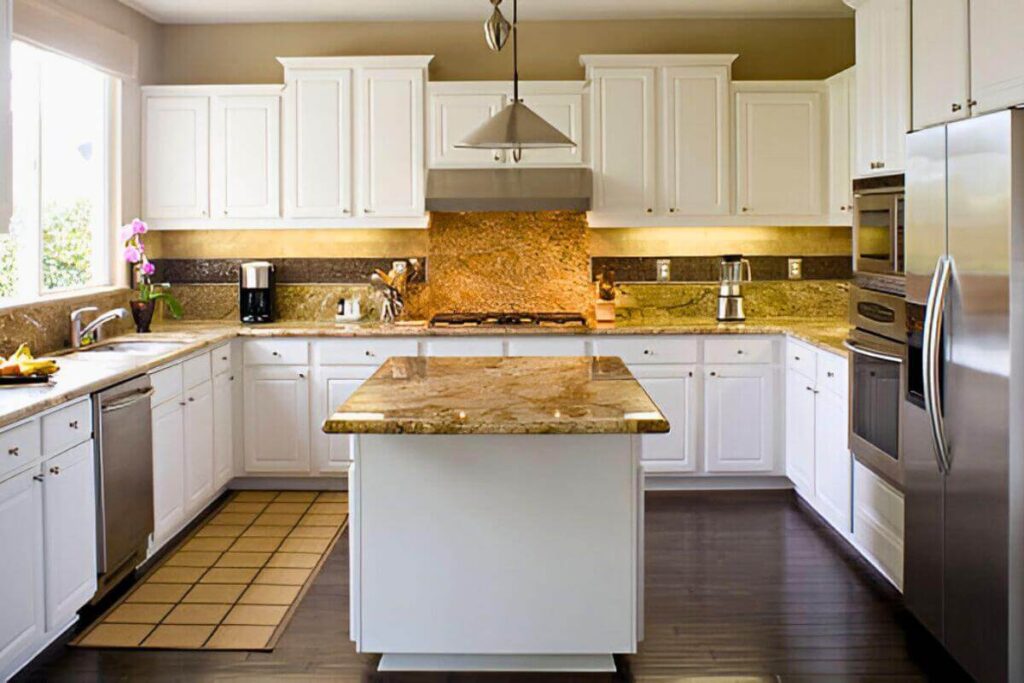
Design and Layout Ideas for Split-level Kitchen Remodel
Open Floor Plans: Pros, Cons, and Execution Open floor plans create bright, spacious kitchens. The main benefit includes better flow between rooms. Families can talk while cooking and watching TV. Light spreads better through the space. The drawbacks include less wall space for cabinets. Cooking smells spread faster to other rooms. Sound travels more easily too. The cost to remove walls ranges from $2,000 to $10,000. A structural engineer must check which walls can go. The best open plans keep some separation through islands or half walls.
Popular Layouts: U-Shaped, L-Shaped, Galley, Peninsula
U-shaped kitchens offer lots of counter space. Three walls hold cabinets and appliances, and the middle stays open for moving around. L-shaped kitchens fit nicely in corners and leave room for dining tables or islands. Galley kitchens work well in narrow spaces. Two parallel walls hold everything needed. Peninsula layouts add an extra counter that sticks out, creating a half-wall effect perfect for split levels. Each design requires at least 36 inches between counters for walking space.
Multi-Level Seating and Dining Options
Split-level homes allow creative seating choices. Raised breakfast bars work on one side of the counters, and lower dining areas fit on the other. Bar stools at different heights make eating comfortable. Built-in benches save space along walls. Counter-height tables blend with kitchen workspaces, and regular dining tables work better for formal meals. For safety, the height difference between areas should stay under 8 inches.
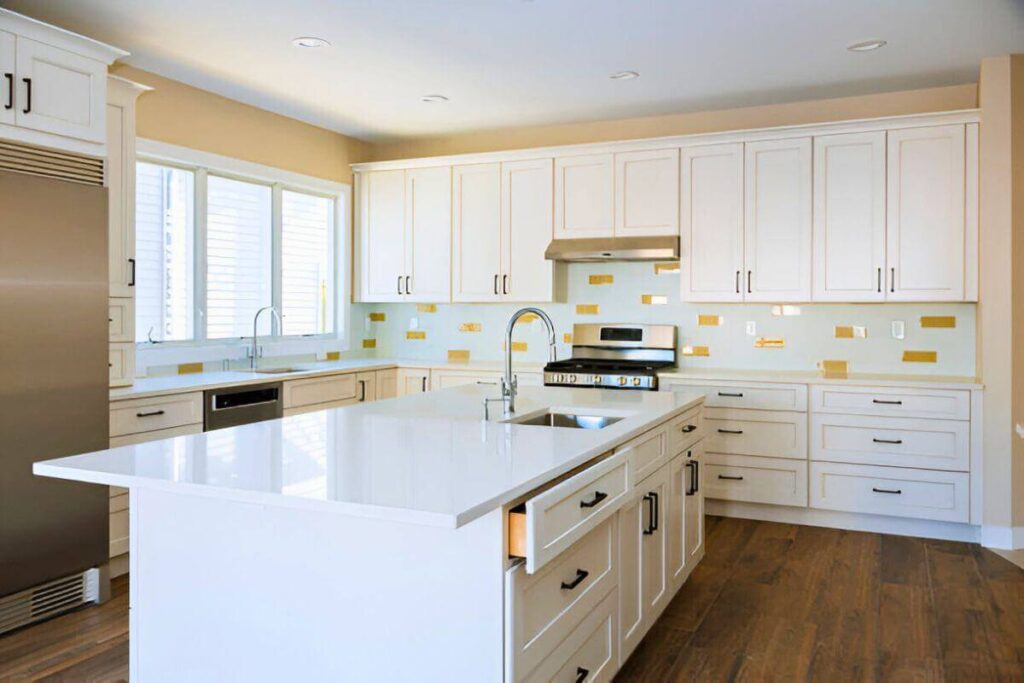
Connective Elements: Blending Kitchen with Living Spaces
Good design smoothly connects the kitchen and living areas. Similar flooring helps rooms flow together. Matching paint colors unites spaces visually. Half walls keep rooms open but separate. Islands can face living rooms for better connection. Lighting should work for both cooking and relaxing. The kitchen should match the style of nearby rooms. Small details like trim and hardware tie everything together. These connections make the whole house feel bigger and more welcoming.
Lighting and Ambiance in Split-level Kitchen Remodel
Maximizing Natural Light
Natural light makes kitchens bright and welcoming. Large windows bring sunshine into cooking spaces. The best window placement faces east or south for morning light. Clear glass doors can replace solid ones to let more light flow. Skylights add extra brightness from above. Light-colored walls and surfaces bounce sunlight around the room. Mirrors placed across from windows double the natural light effect. Clean windows every season to keep maximum light coming through. The cost of new windows ranges from $300 to $1,000 each. Skylights cost $1,000 to $3,000 installed.
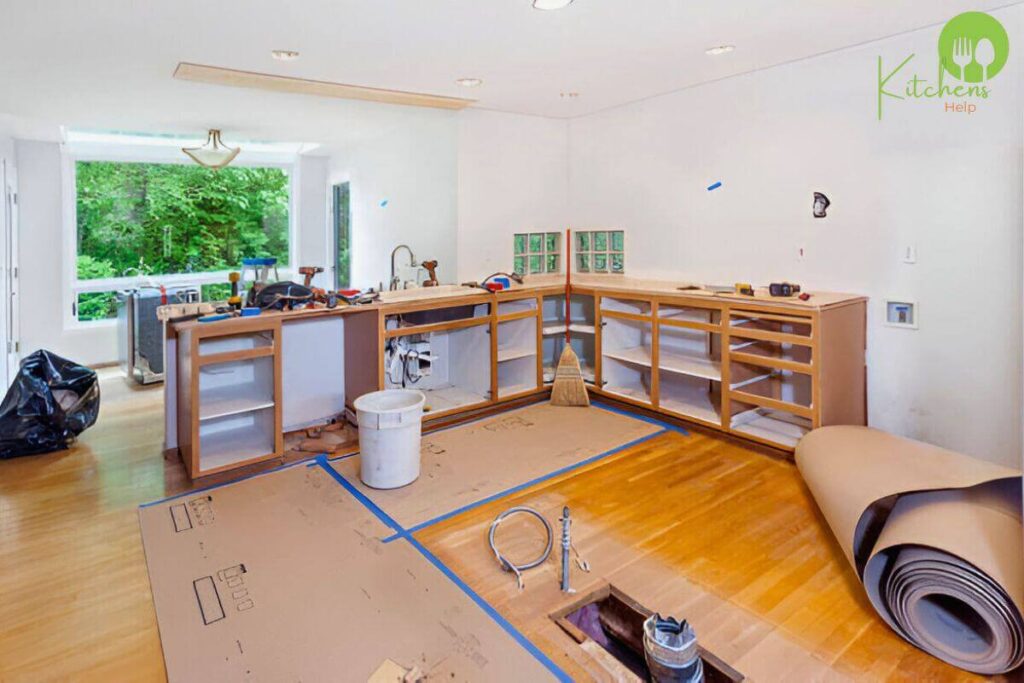
Layered Lighting Strategies for Function and Mood
Good kitchen lighting needs three main types of lights. Task lights shine bright in work areas. These go under cabinets and over counters. Ambient lights fill the whole room with soft light. These include ceiling fixtures and recessed lights. Accent lights highlight special features or decorations. The right mix creates the perfect lighting for cooking and eating. Task lights need 50-100 watts. Ambient lights work best at 20-40 watts. Small accent lights use 10-20 watts. Plan about $1,500-$3,000 for complete kitchen lighting.
Choosing Fixtures to Enhance Design and Safety
Light fixtures must match your kitchen style. Pendant lights look great over islands. Track lighting works for larger areas. Under-cabinet lights make cooking safer. All switches should be easy to reach. Put lights near dangerous areas like stoves and sinks. Motion sensors help in pantries and storage spots. Pick fixtures that clean easily and last long. Good fixtures cost $50-$300 each. Professional installation adds $100-$200 per fixture.
Smart Lighting Technologies
Bright lights make kitchens more valuable, and LED lamps save money on power bills. Voice controls turn lights on and off, phone apps adjust brightness and color, timers set lights for different times of day, motion sensors turn lights on automatically, and intelligent switches work with regular bulbs. The whole system connects to home automation. Essential bright lighting costs $200, and complete systems cost $500-$2,000. These systems last many years and make life easier.
Overcoming Common Remodeling Challenges
Dealing with Limited Natural Light and Space
Split-level kitchens often need help with light and space problems. Small windows or bad placement can make rooms dark. The fix starts with bigger windows where possible. Glass doors help bring more sunshine inside. Light tubes and skylights add brightness from above. Mirrors placed near windows spread light around. Light paint colors make rooms feel bigger and brighter. Glass cabinet doors reflect more light. The space problem needs intelligent solutions. Pull-out cabinets: use every inch wisely. Corner drawers turn dead spots into storage. Slim appliances save precious floor space. These changes can cost $2,000-$10,000 but make huge differences.
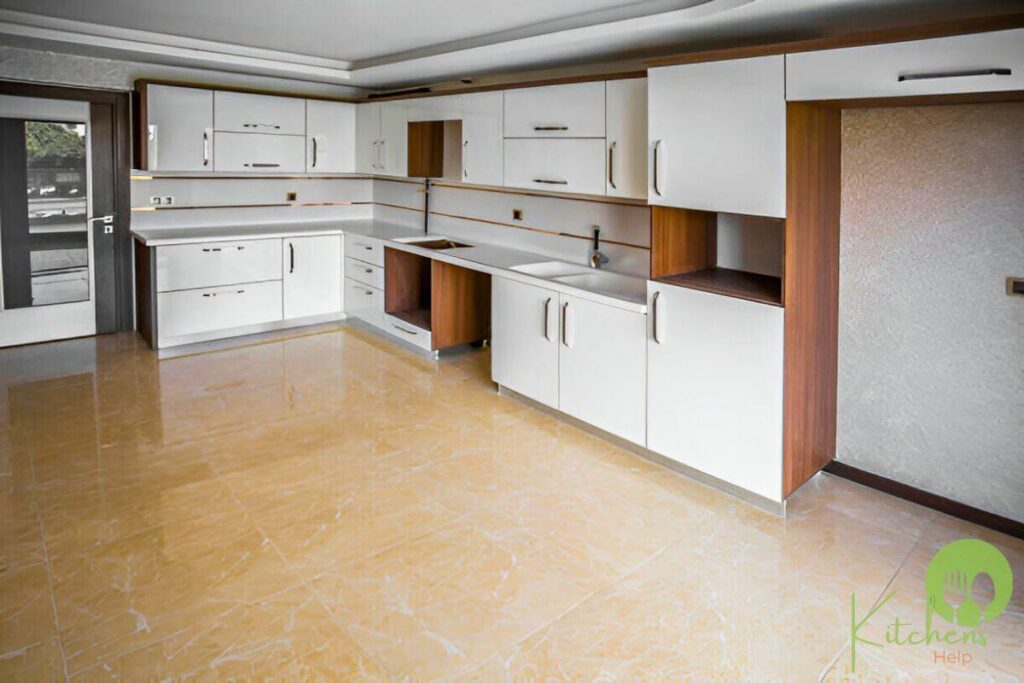
Structural Constraints and Load-Bearing
Walls Load-bearing walls hold up your house. They need proper support to come down. An expert must check which walls support weight. Steel beams can replace some walls but cost $1,500-$5,000. Some walls might hide pipes or wires. Moving these services adds $500-$2,000 per line. The building permit office must approve big changes. A structural engineer charges $500-$1,000 to plan safe changes. The contractor needs these plans to work safely. Small changes to non-bearing walls cost less.
Ensuring Harmony with Adjoining Areas
The kitchen must match nearby rooms. Floor levels need smooth connections. Materials should flow from room to room. Colors must blend between spaces. The kitchen style should fit the house style. Doors and trim need matching designs. Light fixtures should work together. The goal makes everything look planned. Good design helps rooms feel connected. Small details matter most here. Paint colors cost $30-$50 per gallon. New trim runs $2-$5 per foot.
Navigating Proximity to Staircases
Stairs near kitchens need particular thought. Safety comes first near steps. Good railings prevent falls. Bright lights make steps clear. The kitchen layout must leave clear paths. Nothing should block stair access. Storage can go under stairs. The space above the stairs might fit cabinets. Step visibility matters most at night. Motion lights help here. Proper stair safety costs $500-$2,000. New railings run $700-$1,500. These safety features protect family members.
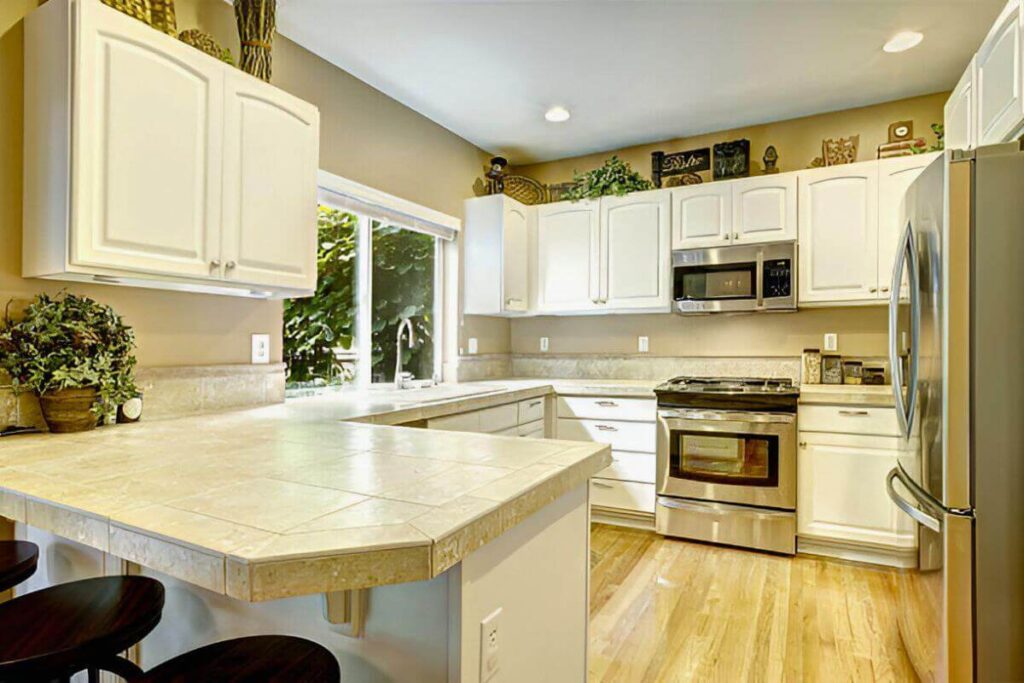
Finishing Touches and Materials Selection
Flooring Options: Style, Maintenance, and Comfort
Kitchen floors need strength and beauty. Hardwood floors bring warmth and natural beauty. They cost $10-$15 per square foot. Oak and maple resist scratches best. Tile floors stand up to water and spills. Porcelain tiles cost $5-$10 per square foot. They come in many colors and patterns. Luxury vinyl planks are budget-friendly at $3-$7 per square foot. These floors look like wood but resist water better. Cork floors feel soft under the feet. They cost $8-$12 per square foot and help reduce noise. Each type needs different care. Hardwood needs yearly sealing. The tile needs grout cleaning. The vinyl just needs regular mopping.
Backsplashes: Creative Designs to Add Character
Backsplashes protect walls and add style. Ceramic tile remains popular and costs $5-$15 per square foot. Subway tiles create classic looks. Glass tiles sparkle under cabinet lights. They run $10-$30 per square foot. Stone backsplashes bring natural texture. These cost $15-$40 per square foot. Metal tiles add modern flair at $20-$50 per square foot. Simple patterns cost less to install. Complex designs need more time and money. Most backsplashes cover 30-40 square feet of wall. Installation costs range from $200-$500.
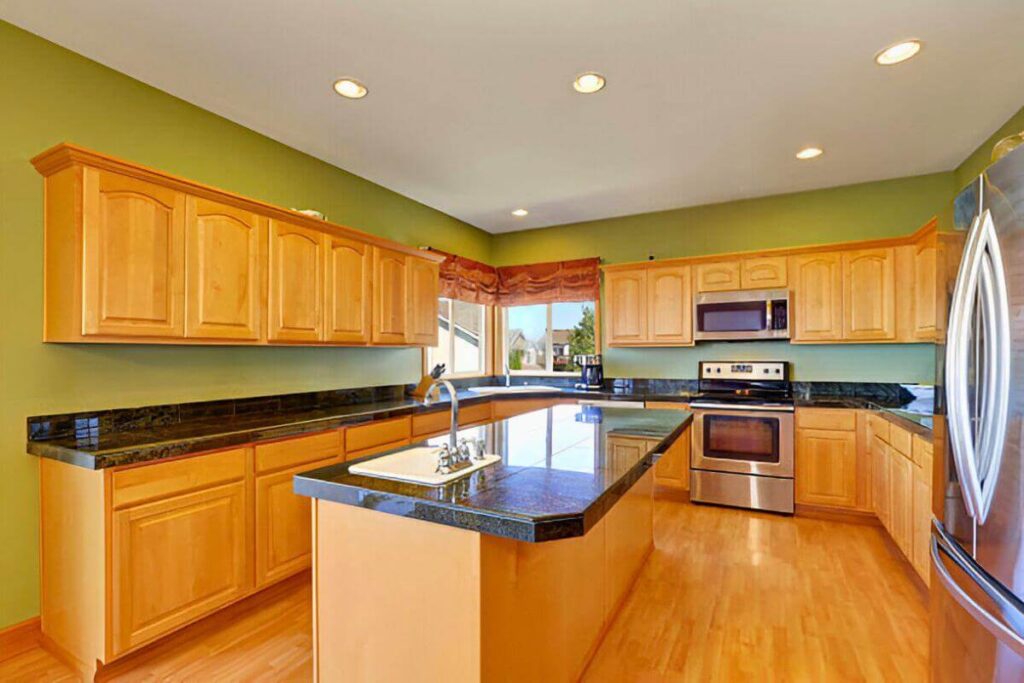
Paint and Color Schemes for a Modern Look
Paint transforms kitchen spaces quickly. White kitchens stay popular and bright. Gray tones create a modern appeal. Blue shades bring calm feelings. Green colors connect to nature. Light colors make rooms feel bigger. Dark colors add drama to big spaces. Quality paint costs $30-$50 per gallon. One gallon covers about 400 square feet. Most kitchens need 2-3 gallons. Professional painting costs $300-$800 per room.
Hardware and Accessory Choices
Cabinet hardware acts like kitchen jewelry. Handles and knobs range from $2-$20 each. Brass and copper add warmth: chrome and nickel stay clean-looking. Black hardware creates bold statements. Matching faucets cost $100-$500. Light fixtures should match hardware finishes. Small details make big differences. Cabinet pulls need proper spacing. Knobs work better on doors than drawers. Most kitchens need 20-40 pieces of hardware. The total cost runs $200-$800 for all pieces.
Sustainable Practices in Kitchen Remodeling
Eco-Friendly Materials and Finishes
Green materials help our planet stay healthy. Bamboo makes great cabinets and grows fast. These cabinets cost $5,000-$15,000 for a full kitchen. Recycled glass countertops sparkle and save resources. They run $60-$100 per square foot. Cork floors come from tree bark that grows back. These cost $8-$12 per square foot. Low-VOC paints keep the air clean and fresh. A gallon costs $35-$55. Natural linoleum floors last 40 years and break down naturally. These run $4-$8 per square foot. Salvaged wood adds character to shelves and islands. Local materials cut down on shipping pollution.
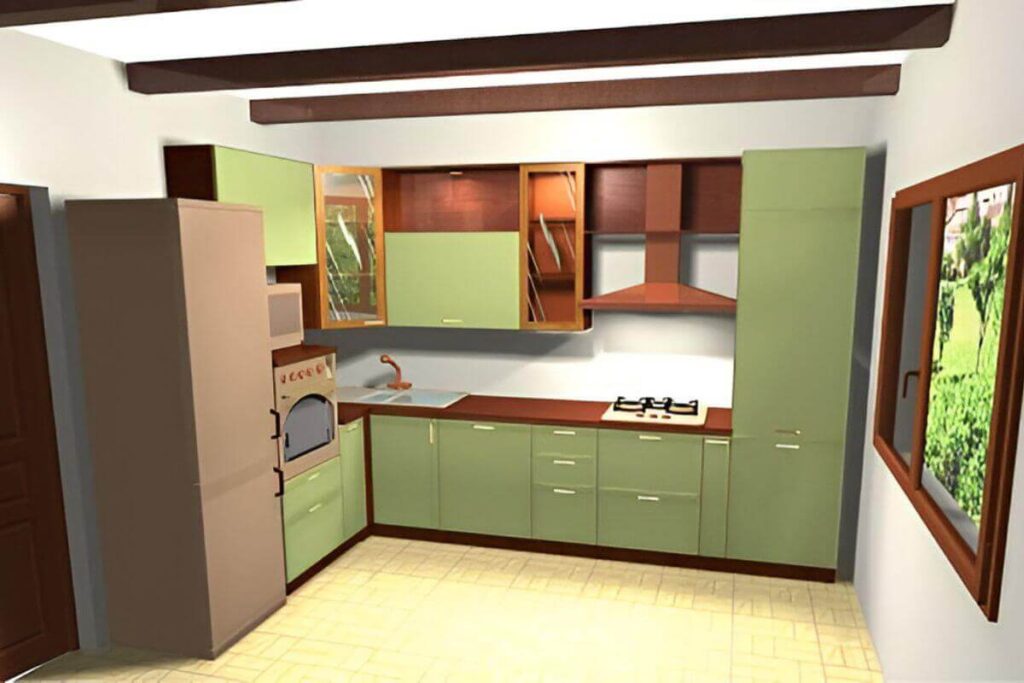
Energy Efficiency in Appliances and Lighting
Smart appliances save money and power. Energy Star refrigerators use half the electricity of old models. They cost $1,000-$3,000 but save $100 yearly on bills. LED lights last 20 years and use tiny amounts of power. Each bulb costs $5-$15 but saves $50 in power over time. Double-pane windows keep heat inside. These cost $300-$1,000 per window. Intelligent power strips stop energy waste from plugged-in items. These cost $20-$40 each. Motion sensors turn lights off in empty rooms. Solar tubes bring free daylight from the roof. These cost $500-$1,000 to install.
Sustainable Waste Management During Renovation
Smart waste plans help the earth. Old cabinets can find new homes through resale shops. Metal items bring money to scrap yards. Wood scraps make mulch for gardens. Concrete becomes road base material. Particular bins sort different materials. This project costs $200-$500. Local recycling centers take many items for free. Donation centers want good used items. The ReStore takes kitchen parts for charity. Good planning reduces waste trips. Fewer trips mean less pollution. Some companies specialize in green disposal. They charge more but handle everything properly.
Green choices make kitchens better for everyone. They keep the earth cleaner, power bills lower, and homes healthier places to live. Many green options cost the same as regular ones, and the savings show up in lower bills every month.
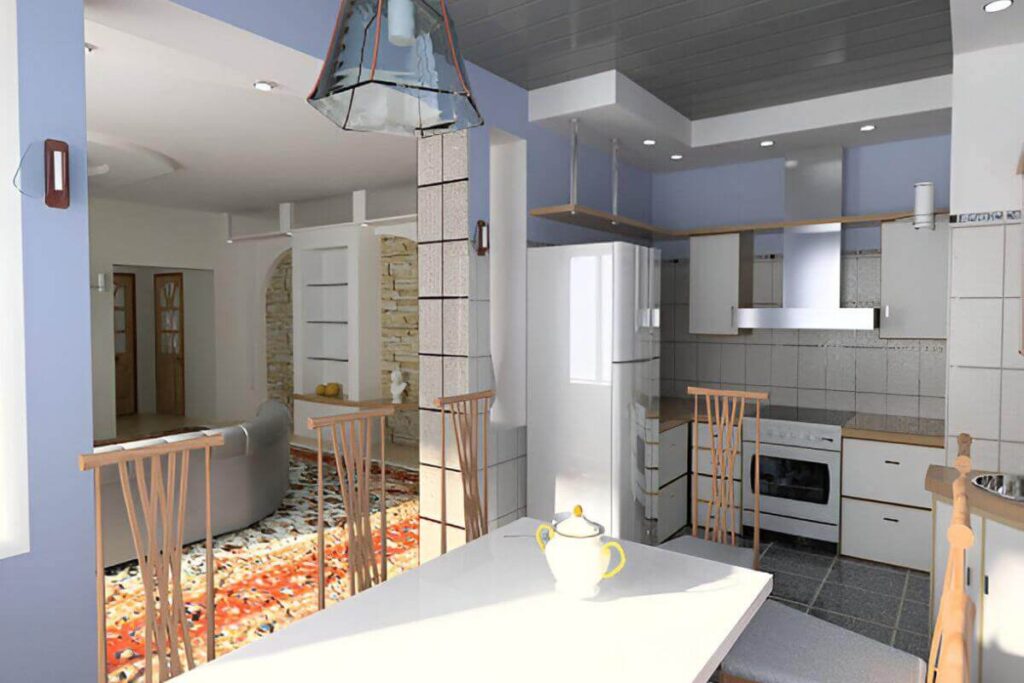
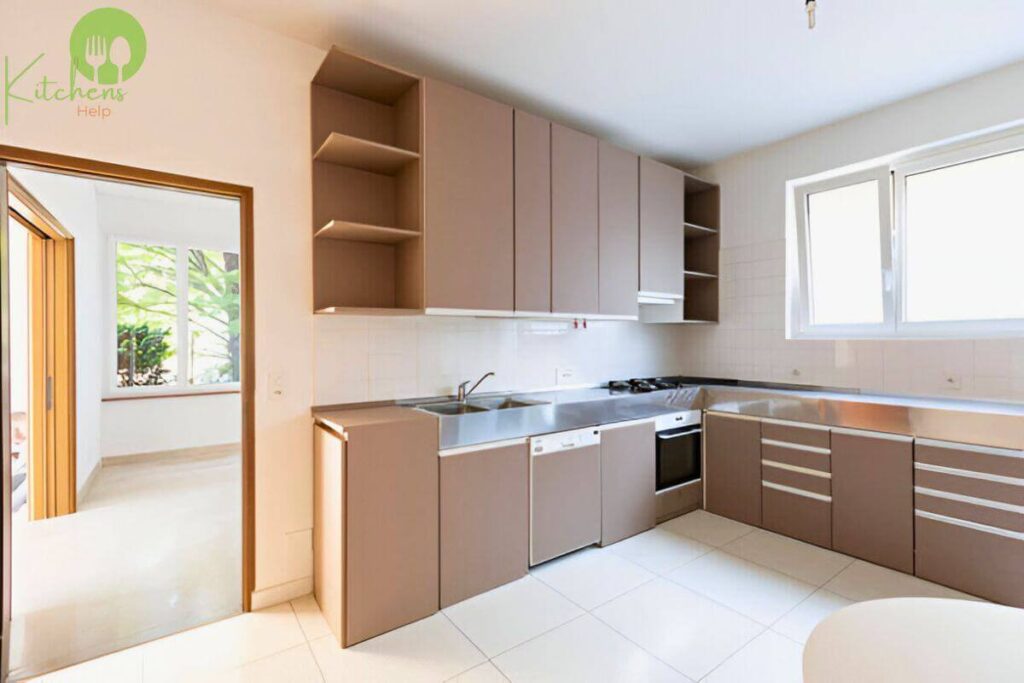
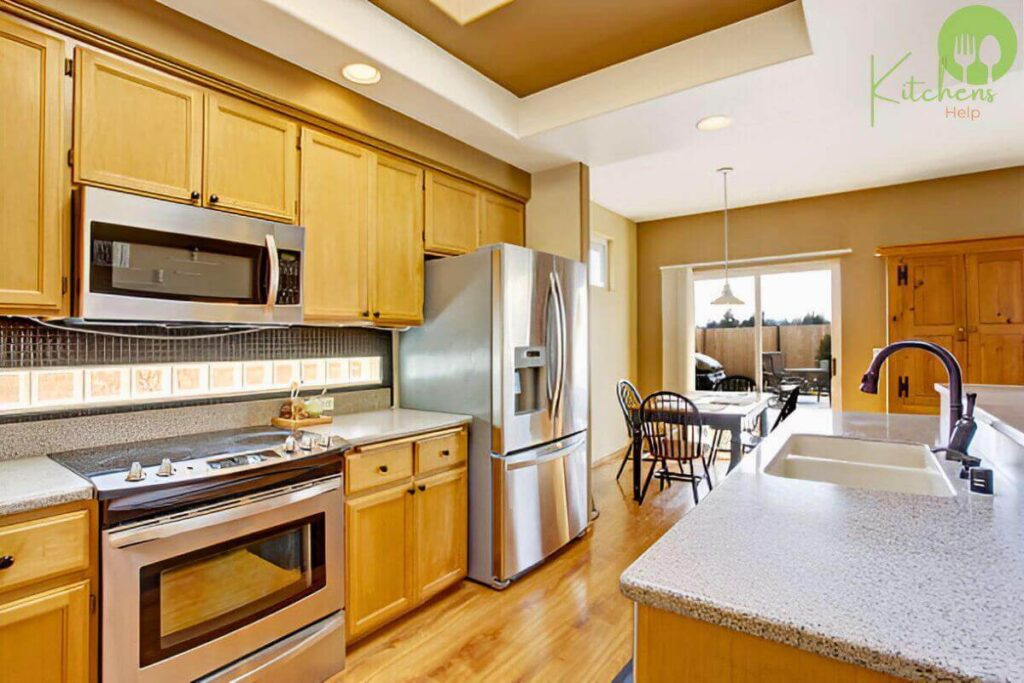
CONCLUSION
Your Split-level kitchen remodel holds endless possibilities for family connections. The space between levels creates natural gathering spots where conversations flow as smoothly as morning coffee. Each carefully picked detail builds tomorrow’s precious moments, from the warm counter lights to the cozy breakfast nook. The steps that once divided rooms now link generations through shared meals and stories. Your remodeled kitchen becomes more than a place to cook – it becomes the heart of family traditions. Modern touches meet timeless comfort here, where every level leads to love and laughter. Make your split-level kitchen the particular place where family memories grow stronger with each passing day.
Related Posts
-
 14 Dec 2024 RemodelThe Ultimate Guide to a Raised Bathroom on a Concrete Slab
14 Dec 2024 RemodelThe Ultimate Guide to a Raised Bathroom on a Concrete Slab -
 01 Dec 2024 SinkCan You Paint a Kitchen Sink? Unlimited Tips
01 Dec 2024 SinkCan You Paint a Kitchen Sink? Unlimited Tips -
 30 Nov 2024 SinkHow to Clean Granite Composite Kitchen Sink: Expert Tips
30 Nov 2024 SinkHow to Clean Granite Composite Kitchen Sink: Expert Tips -
 29 Nov 2024 SinkHow To Snake A Kitchen Sink Drain Roots Expert 10 Tricks
29 Nov 2024 SinkHow To Snake A Kitchen Sink Drain Roots Expert 10 Tricks -
 28 Nov 2024 SinkHow to Insulate Under Kitchen Sink Expert's 10 Tricks
28 Nov 2024 SinkHow to Insulate Under Kitchen Sink Expert's 10 Tricks -
 27 Nov 2024 SinkCan a Toilet and Sink Share the Same Drain? Unlimited Answer
27 Nov 2024 SinkCan a Toilet and Sink Share the Same Drain? Unlimited Answer -
 26 Nov 2024 SinkCan You Replace a Kitchen Sink Without Replacing the Countertop
26 Nov 2024 SinkCan You Replace a Kitchen Sink Without Replacing the Countertop -
 24 Nov 2024 SinkWhy Does My Bathroom Sink Smell Like Sewer? Causes & Fixes
24 Nov 2024 SinkWhy Does My Bathroom Sink Smell Like Sewer? Causes & Fixes -
 15 Nov 2024 Sink8 Tips For Apartment Kitchen Sink Backup
15 Nov 2024 Sink8 Tips For Apartment Kitchen Sink Backup -
 13 Nov 2024 SinkExpert 10 Tips: Why is my bathroom sink leaking underneath?
13 Nov 2024 SinkExpert 10 Tips: Why is my bathroom sink leaking underneath?

